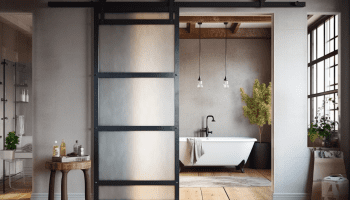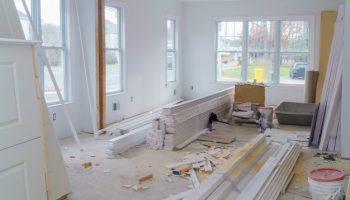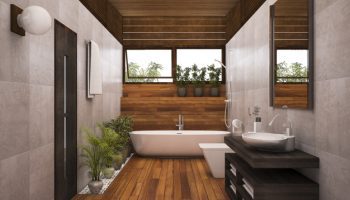Walk-in wardrobes are the ultimate luxury.
If you’ve found your dream wardrobe but you don’t want to pay for the hefty installation costs, doing it yourself is easier than it looks. Lots of companies are now building wardrobes that are designed for easy assembly, meaning that you can cut costs and enjoy a beautiful result that looks every inch as good as a professional fit.
Feeling even more ambitious? Why not build your own from scratch? This way you can completely personalize your furniture and enjoy a look that is completely unique to you. Again, it’s easier than it looks. Read on for some top tips on how to create that fresh-out-of-the-workshop look for your bespoke walk-in wardrobe.
How To Build Walk-In-Wardrobe

No need to hire a carpenter to build a walk-in wardrobe. You can use an attached room with your bedroom or a wall of your broom to build a walk-in wardrobe. Using the space in your property to make a unique look is the smart way.
You can utilize the space where you want to build the walk-in-wardrobe and it is far easier than you might think. So, how do you make a DIY walk-in wardrobe? Before starting to build a walk-in wardrobe, let’s see what you should carry forward.
- A nail gun or hammer and nails.
- A circular saw or hand saw.
- A spirit level.
- Framing square.
- A tape measure and pencil.
- Plasterboard.
1. First Take Maessuremwnt
- Measure the height of your walk-in-wardrobe space from floor to ceiling.
- Next, measure the length of the wall space that you’ll use for storage.
- The last thing is to measure the depth of the wardrobe space.
2. Purchase Your Materials
Before getting stuck into the building and design, make sure you measure your space accurately so that you know what size you need your materials in. Take your measurements with you when you’re buying wood and frames for the doors, then stock up on nails, boards, tools, and a Milwaukee drill that is cordless for convenience – ideal for a perfectionist.
3. Decide On Your Layout
Once you’ve decided on the location for your walk-in closet, think about the layout and the features you want to have. First, consider whether you’d like swinging, folding, or sliding doors. This is important in determining how much space you need to keep free.
Then, think about what you will be stored in it. If you’re planning on keeping shoes and accessories in there, you will need plenty of shelves. As for clothes, coats, and other heavier items, you might want to invest in some strong rails and hooks.
Draw a rough sketch, taking into account potential mobility issues and other spaces for ironing and dressing, and make clever use of your space to get the most out of it.
4. Construct Your Walls
To construct your walls, cut 2x4s to the length of the first wall you want to construct. Add your footer and header plates and then use a marker to mark stud spacing along them both. These need to be placed in the center, 16 inches away from the previous stud. Then cut 2x4s to the height on which you want the wall to stand.
Repeat with each wall you want to build, and this will provide your framework. Make sure to leave room for the door (if it’s swinging inside) and add structural support where needed. If in doubt, cut sections of 2×4 to fit between the studs to make the structure stronger.
5. Fix Drywall
- First, cut the plasterboard using the width and height of your partition walls.
- Then, fix them using drywall screws to your studs.
- Once your drywalls are up, fill the gaps with filler between boards.
Or you can go for a plasterer option to skim your walls before applying parse and installing storage inside your walk-in-wardrobe
How Much Cost A DIY Walk-In Wardrobe?

It depends on the market where you will get the materials. However, it can be anything from a few hundred dollars. Moreover, it depends on the space, height, and depth inside the walk-in-wardrobe.
If you create this in a spare room, it will take less amount than in your bedroom. In the bedroom, you will need to build stud walls and board, which will cost higher.
Final Words: Showcase Your Personality
It’s probably one of the most personal rooms of the house, so celebrate it with décor, paintings, textiles, and lamps to make it both a functional and relaxing space. However, a DIY walk-in-wardrobe allows you to showcase your choices, preferences, and personality.
You can organize them beautifully. If you like to make your room organize, then this idea is for you. You can build a DIY shelf to keep all your books in the living room. You ‘can put some indoor plants and paintings, and mud items that will create a natural look.
Read Also:




























